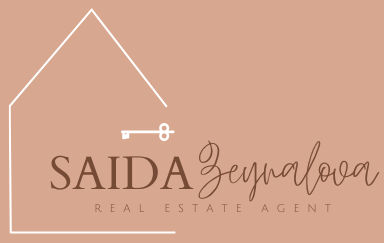#206 21 Nassau Street
$898,000




Description
Welcome to Kensington Market, where every corner buzzes with life, culture, and colour. Right at the heart of it all is Unit 206 at 21 Nassau Street, a stunning 1200+ sq ft authentic hard loft tucked inside a beautifully converted 1924 schoolhouse. Just like the market outside, this space is full of texture, history, and personality. With soaring 12.5-foot ceilings, massive windows, and a peaceful courtyard view, it offers the perfect contrast to the city's vibrant hum, a bright open retreat where you can breathe, create, and entertain with ease. Inside, you'll find 2+1 bedrooms, a sprawling spa-style bathroom with a jet soaker tub, and an open-concept lay out that balances old-world charm with contemporary comfort. The main bedroom flows freely, airy and expansive, with space for your full life. The second bedroom is cozy and private, with ample closet space for clean, city-living convenience. The bathroom connects to both, adding a layer of luxury that feels right at home. Craving more? The house-sized kitchen comes fully loaded with full-sized appliances and a stylish island perfect for prepping that market-fresh haul from your morning stroll down Augusta. The dining space? Fit for a feast. You'll be the host with the most in no time. Climb the stairs to your mezzanine-level office and bonus bedroom, a flexible space ready for guests, art, or quiet inspiration - whatever your city rhythm calls for. And yes, it comes with parking. In Kensington! A rare prize in a neighbourhood where every square inch is pure gold. Whether you're starting your day with a latte from Sam James, grabbing a fresh loaf from Blackbird, or ducking into vintage shops between bites of empanadas, this is market life done right with the comfort and style of a true Toronto original.
Overview
-
ID: C12183136
-
City: Toronto C01
-
Community: Kensington-Chinatown
-
Property Type: Condo
-
Building Type: Condo Apartment
-
Style: Loft
-
Bedrooms: 2 + 1
-
Bathrooms: 1
-
Garages: 1
-
Garage Type: Underground
-
Taxes: $3826.8 (2024)
-
A/C: Central Air
-
Heat Type: Forced Air
-
Kitchens: 1
-
Basement: None
-
Pets Permitted: Restricted
-
Unit#: 206
Amenities and features
Location
Nearby Schools
Source: Schools information and student demographics
For further information and school ranking visit Fraser Institution and EQAO.
| Green | Yellow | Orange | Red | |
| Average student achievements (out of 100%) | 100-76 | 75-60 | 60-40 | 40-0 |
Mortgage Calculator
All information displayed is believed to be accurate but is not guaranteed and should be independently verified. No warranties or representations are made of any kind.
Data is provided courtesy of Toronto Real Estate Boards

Disclaimer: The property is not necessarily in the boundary of the schools shown above. This map indicates the closest primary and secondary schools that have been rated by the Fraser Institute. There may be other, closer schools available that are not rated by the Fraser Institute, or the property can be in the boundary of farther schools that are not shown on this map. This tool is designed to provide the viewer an overview of the ratings of nearby public schools, and does not suggest association to school boundaries. To view all schools and boundaries please visit the respective district school board’s website.







































