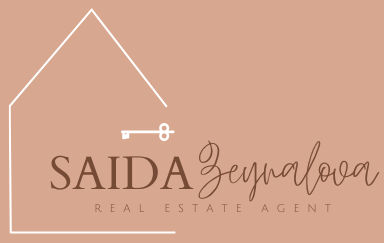#613 1 Bedford Road
$1,495,000




Description
Tranquility and refinement in The Annex's premier building, Suite 613 is sure to impress. This custom suite offers a unique floor plan, presenting a generously sized living and dining room, a partially enclosed den, and a spacious primary bedroom. A highly desirable layout offers wall-to-wall windows, with the utmost privacy afforded through sweeping views overlooking the Annex and Yorkville neighbourhoods. Cooking and entertaining are a joy in the well-appointed kitchen with a breakfast bar, and the versatile living area presents a myriad of options to arrange the space to suit your lifestyle. In warmer months, step out onto the balcony to take in the greenery of the surrounding neighbourhood. The partially enclosed den easily serves as a separate office, library, or media room; alternatively, you can enclose the den to create a fully separate second bedroom. The spacious primary bedroom offers a private retreat, set apart from the rest of the suite, with an ensuite four-piece bathroom and generous walk-in closet. Those who live at One Bedford love it - the friendly and attentive concierge who greets everyone by name, the luxurious saltwater swimming pool and fitness facilities, guest suite, and visitor parking are just a few of the perks this building offers. The location is truly spectacular - step out into the heart of the charming Annex neighbourhood, take a short walk into bustling Yorkville, or stroll the picturesque University of Toronto campus. Admired by many but called home by few, One Bedford is a premier building, and suite 613 is your opportunity to make it yours.
Overview
-
ID: C12168527
-
City: Toronto C02
-
Community: Annex
-
Property Type: Condo
-
Building Type: Condo Apartment
-
Style: Apartment
-
Bedrooms: 1 + 1
-
Bathrooms: 2
-
Garages: 1
-
Garage Type: Underground
-
Taxes: $5893.98 (2024)
-
A/C: Central Air
-
Heat Type: Forced Air
-
Kitchens: 1
-
Basement: None
-
Pets Permitted: Restricted
-
Unit#: 613
Amenities and features
Location
Nearby Schools
Source: Schools information and student demographics
For further information and school ranking visit Fraser Institution and EQAO.
| Green | Yellow | Orange | Red | |
| Average student achievements (out of 100%) | 100-76 | 75-60 | 60-40 | 40-0 |
Mortgage Calculator
All information displayed is believed to be accurate but is not guaranteed and should be independently verified. No warranties or representations are made of any kind.
Data is provided courtesy of Toronto Real Estate Boards

Disclaimer: The property is not necessarily in the boundary of the schools shown above. This map indicates the closest primary and secondary schools that have been rated by the Fraser Institute. There may be other, closer schools available that are not rated by the Fraser Institute, or the property can be in the boundary of farther schools that are not shown on this map. This tool is designed to provide the viewer an overview of the ratings of nearby public schools, and does not suggest association to school boundaries. To view all schools and boundaries please visit the respective district school board’s website.
























